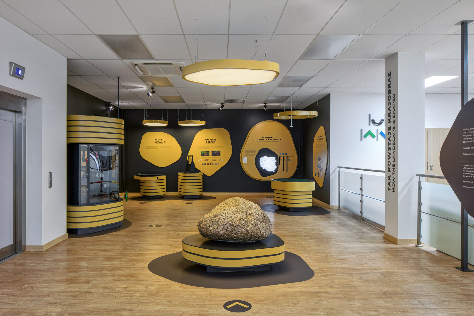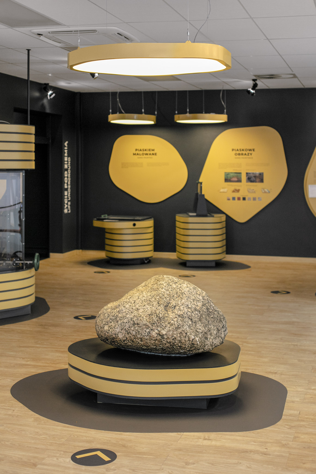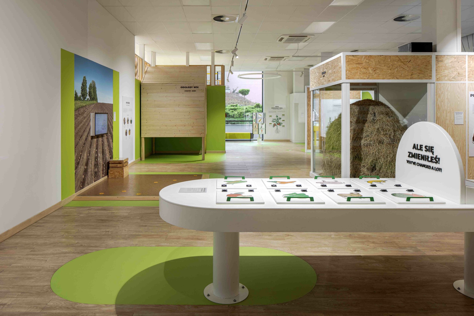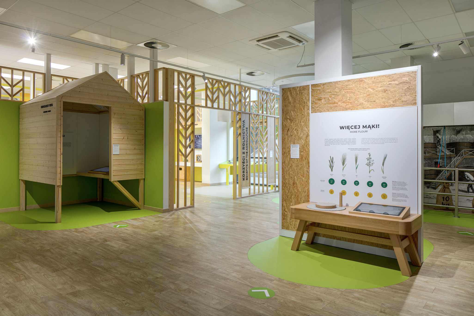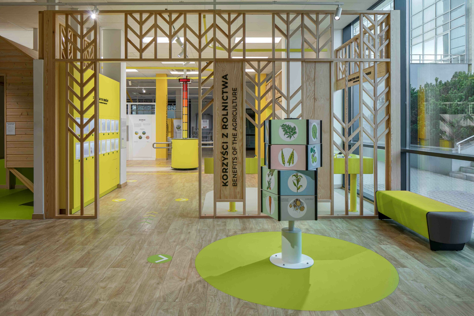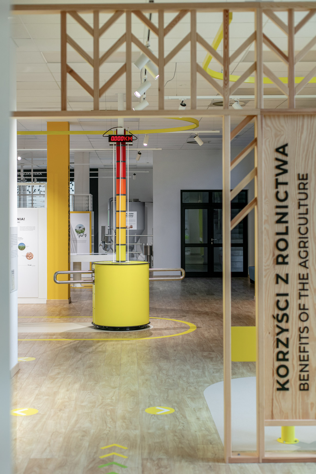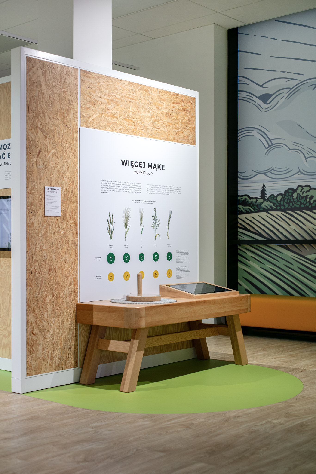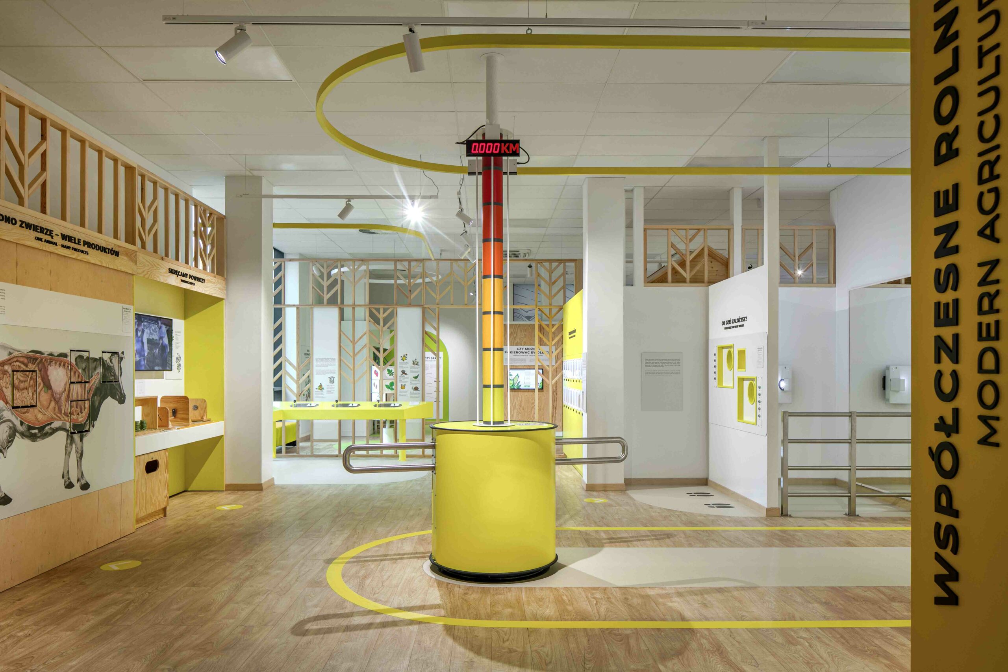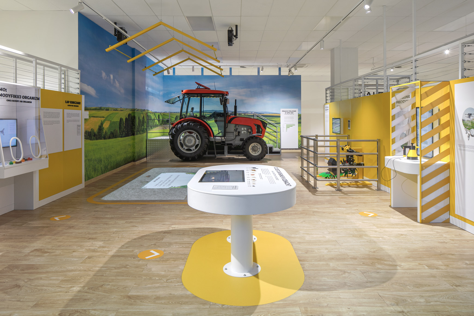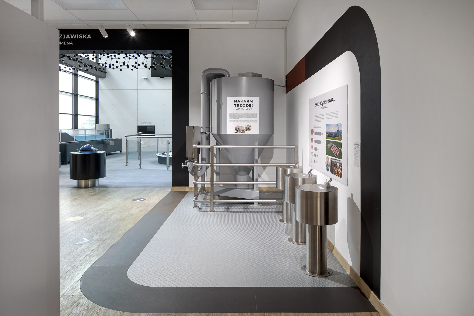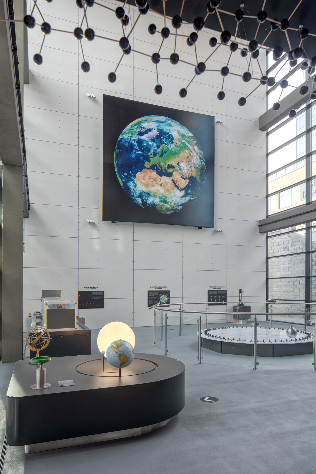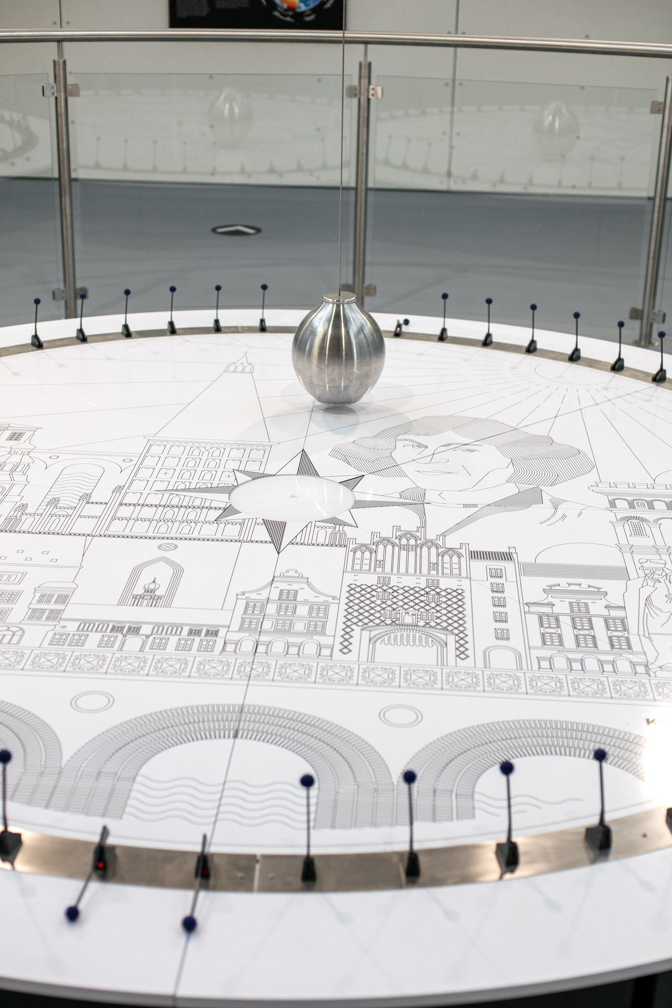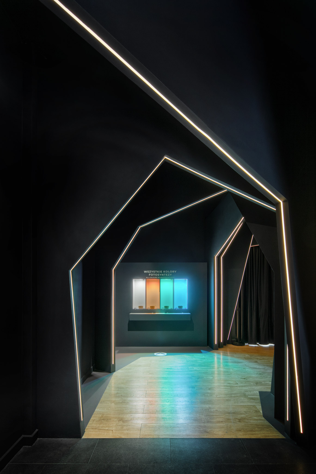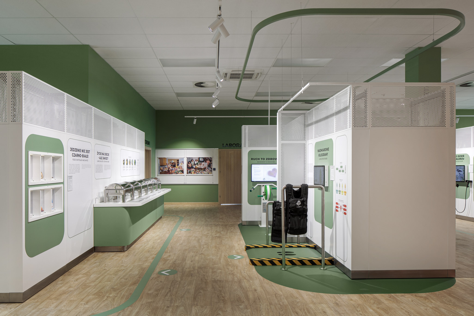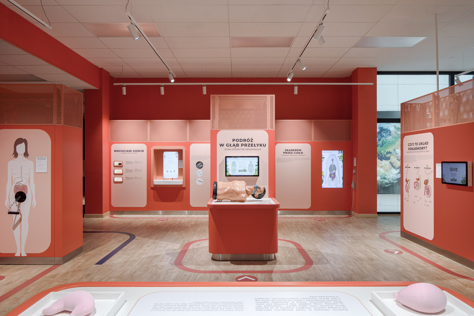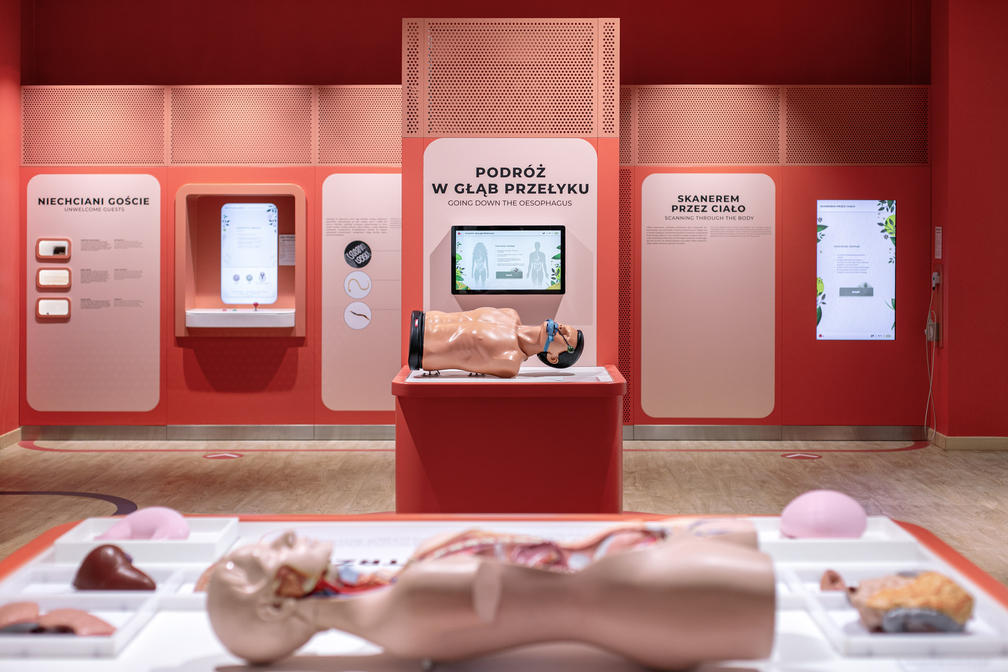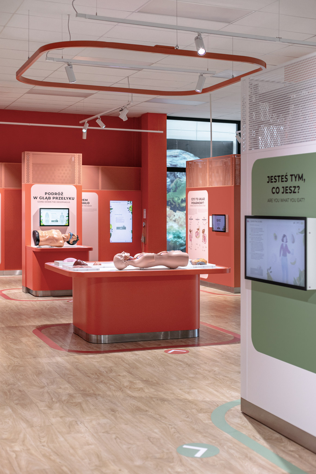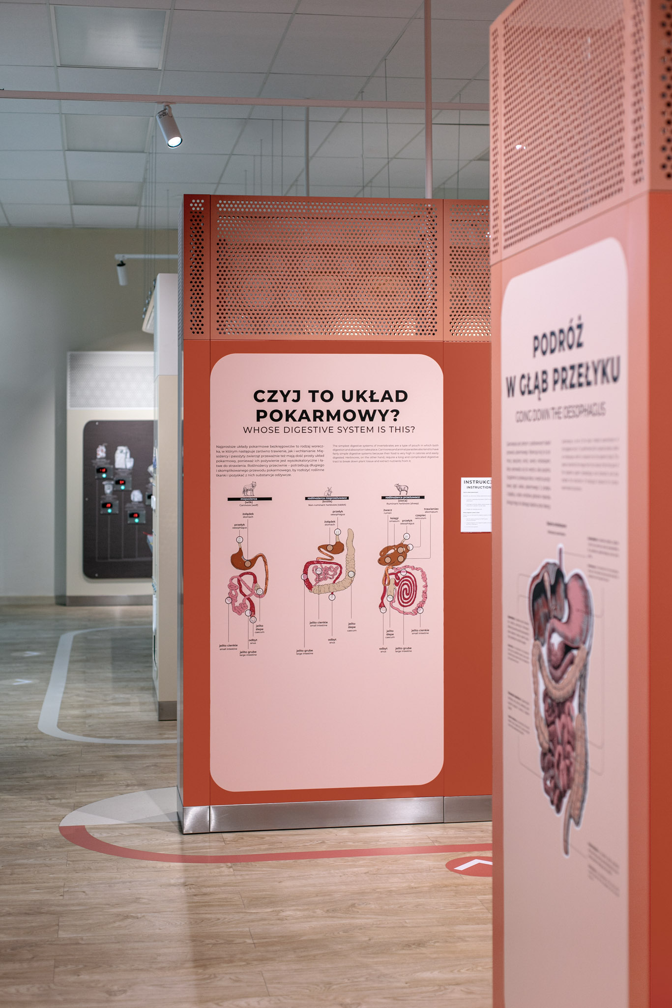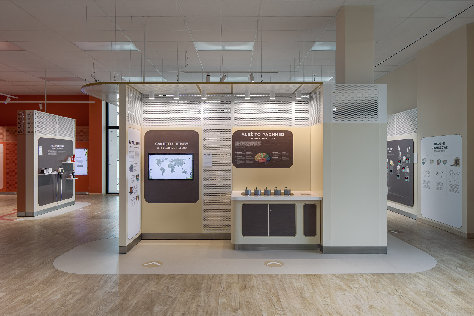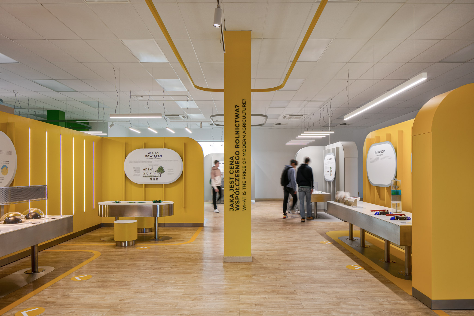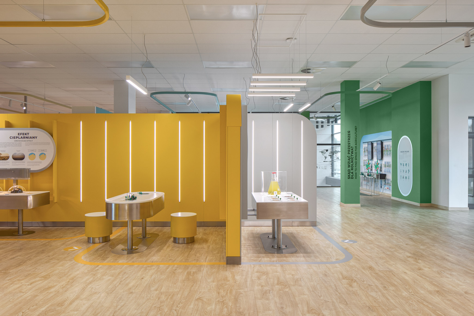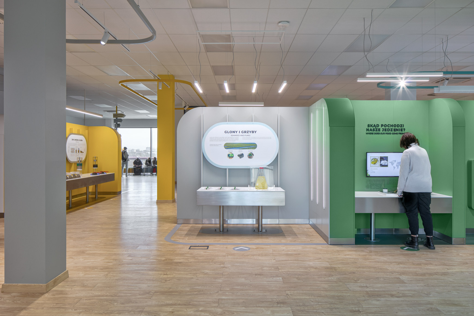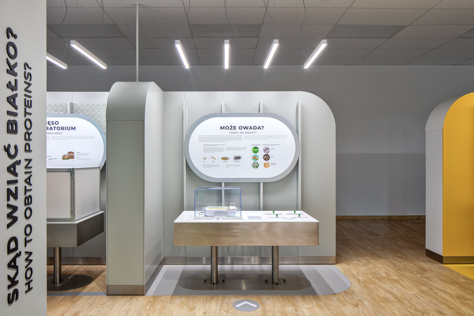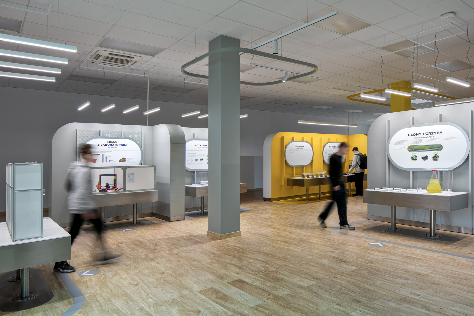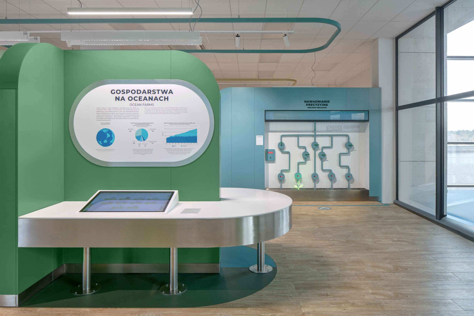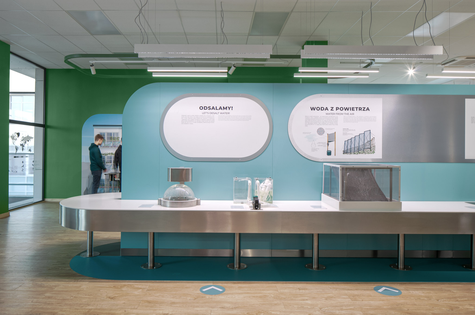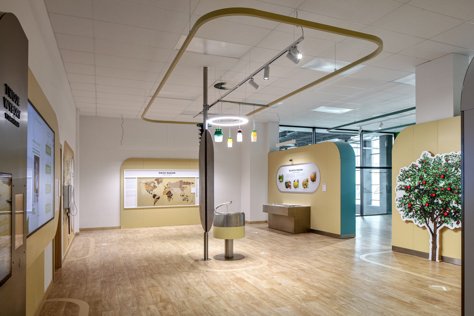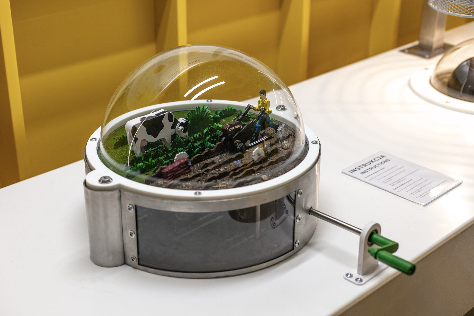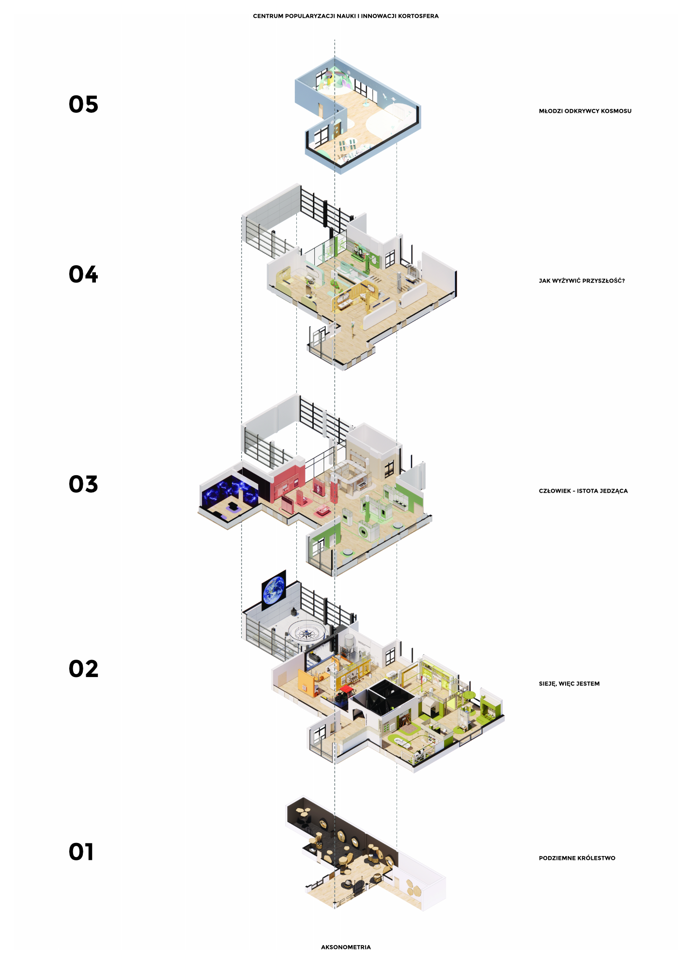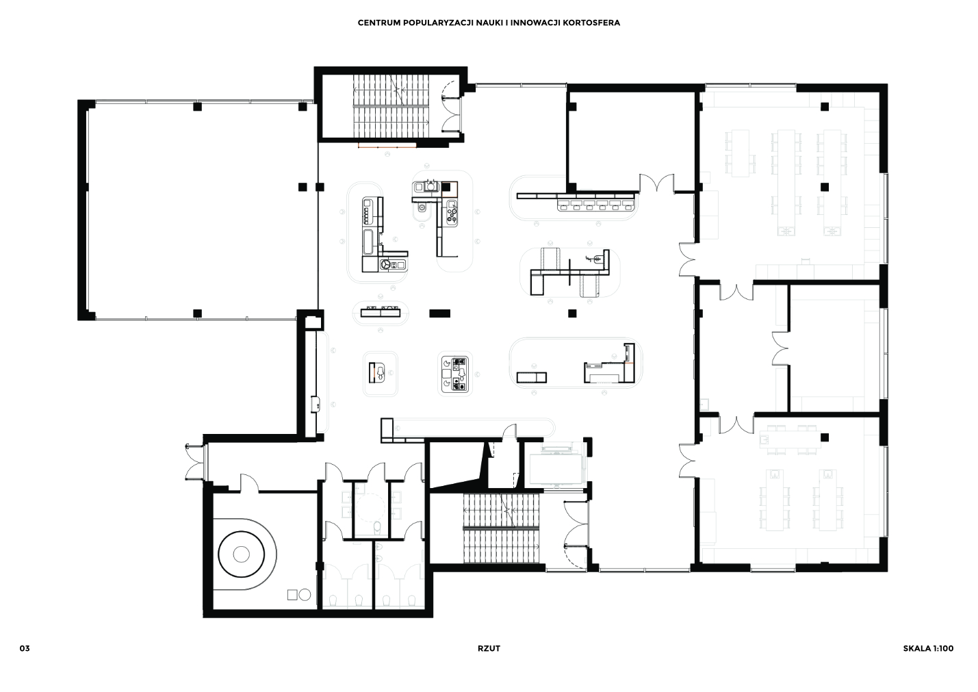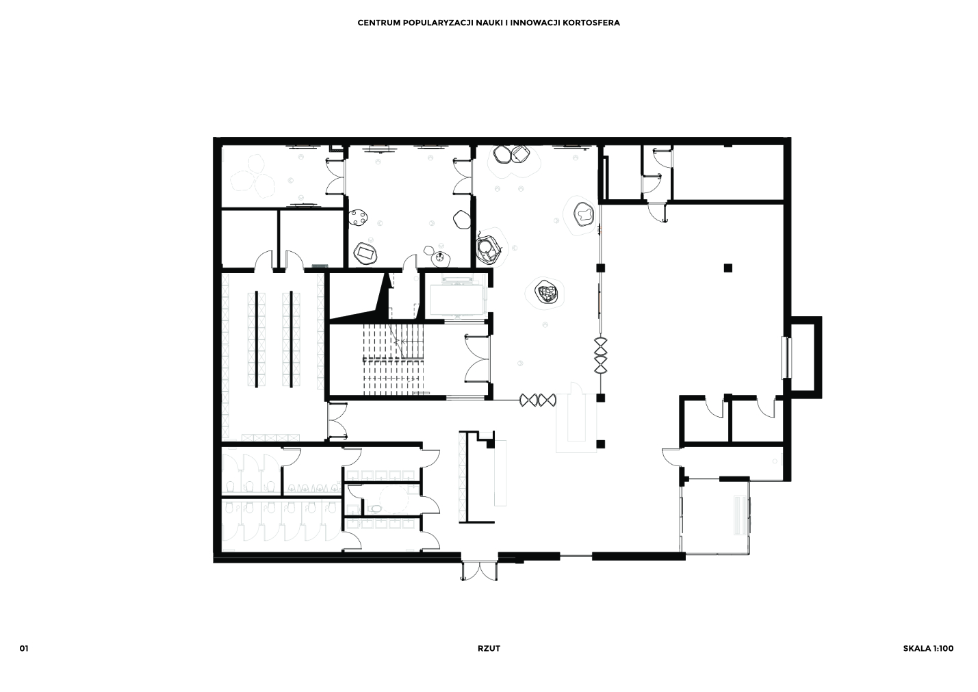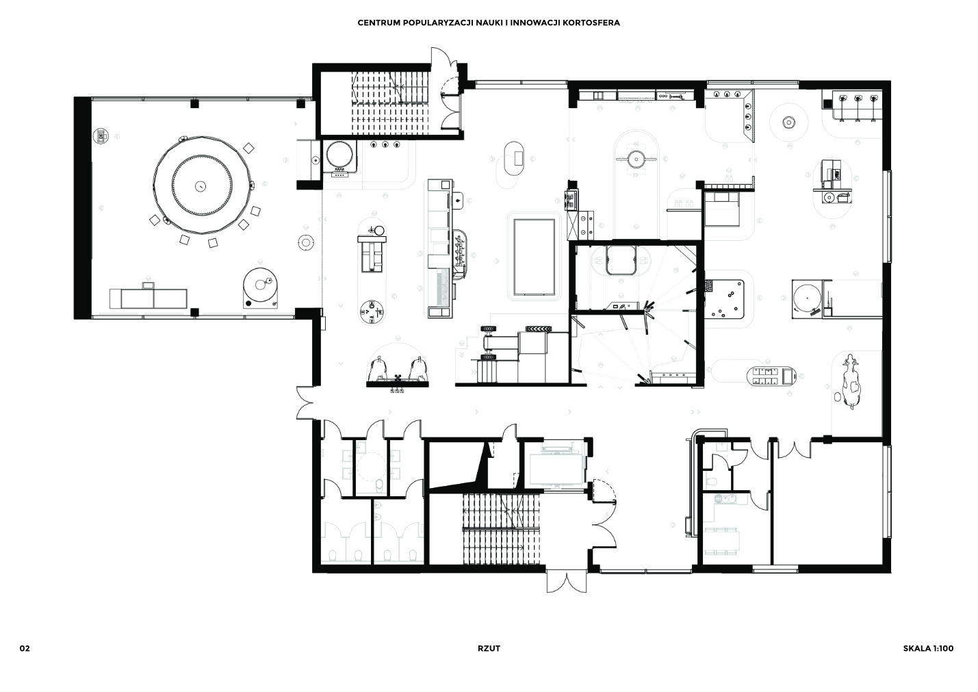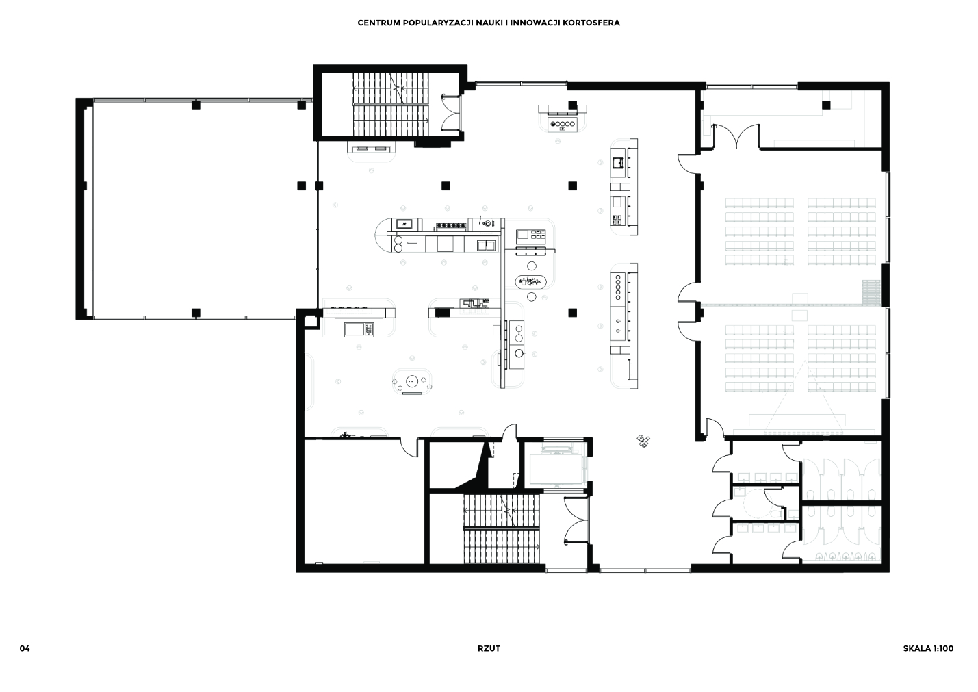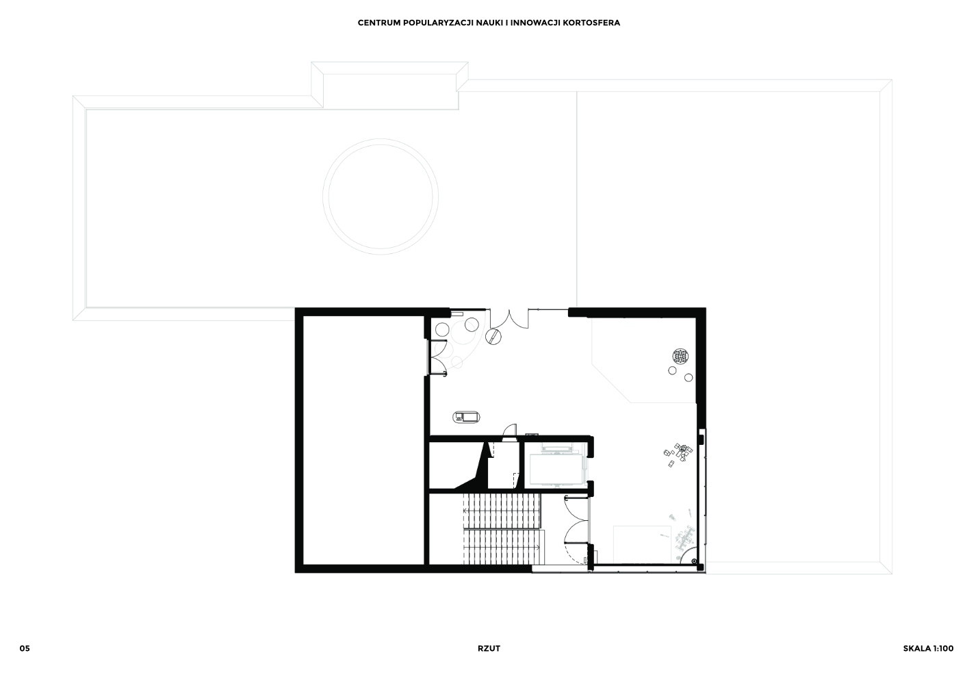One year ago, on the campus of the University of Warmia and Mazury (UWM) in Olsztyn (Poland), the Center for the Popularization of Science and Innovation Kortosfera was opened. It is the first science center in the Warmian-Masurian Voivodeship and the first such facility in Poland placed on a university campus. Kortosfera is a multimedia and interactive exhibition where education becomes fun. It features 140 exhibits divided into five thematic zones, reflecting the agricultural profile of UWM. The main themes of the exhibition are agriculture, food, diet, health, nature and the impact of humans on the environment. TRIAS AVI was responsible for the designing and creating the exhibition.
Process of creating Kortosfera
When embarking on the project, the initial step was a detailed analysis of its objectives. The main goal was to create a space that combines science with entertainment while also reflecting the agricultural and technical roots of UWM.
Collaboration with the client was crucial. During the concept development stage, the suggestions and expectations of UWM representatives were taken into account, which allowed to create a project that met all educational and thematic objectives.
A team of scientists, architects, graphic designers, programmers, and technologists was engaged in the project. Such a diverse group of specialists ensured a high level of substantive and technical quality. A detailed execution plan was developed, taking into account the existing layout and form of each room, which allowed for efficient and logical use of the space within the existing building on the UWM campus. The tour path has been designed so that each successive zone derives from the previous one, starting from the “Underground Kingdom” on the ground floor, through agriculture, the food industry, and the human body and ending with the “Young Space Explorers” on the top floor.
It is also worth mentioning that most of the graphic elements were specially prepared for the exhibition, with many graphics hand-drawn by a team of illustrators. The final stage of work involved assembling of exhibits and installations.
“As a team of architects and graphic designers we focused on harmoniously combining the theme of the science center with the form of exhibition, when creating the concept of the Kortosfera. It was very important for us to design a visually attractive exhibition that would stimulate imagination and encourage visitors to deepen their knowledge of agriculture, food or human health” – emphasizes Mateusz Morski, Creative Director at TRIAS AVI. “Working together with scientists, educators and specialists in many fields, we combine our skills and experiences to make the exhibition space not just a backdrop for the exhibits,
but an integral part of a broader story. We believe we have created a place where science comes alive and inspires visitors” – adds Morski.
Universal design
Kortosfera was created in accordance with the principles of universal design. With people with limited mobility in mind, wide visitor paths, low-placed exhibits and interactive applications with options to increase contrast and volume were provided. The color scheme of the space is intuitive: yellow symbolizes grain and agriculture, brown represents the earth, red and pink denote the human body, and space is represented by black and navy blue. The use of fine materials, such as wood and metal, highlights harmony with nature, meets high-quality standards, and aligns with the principles of sustainable architecture. The exhibition lighting was specially designed and adapted to the exhibits and the visitor path.
Visitor Reactions
Kortosfera has been enjoying great interest and positive reception of visitors. Children, teenagers, students, and whole families praise the center for its interactivity and educational value, as evidenced by overwhelmingly positive reviews online. The facility is a prime example of how a technologically advanced and substantively rich science center can be created through the collaboration of specialists from various fields, combining education with fascinating fun and contributing to the popularization of science in society.
Currently, TRIAS AVI continues to expand into new markets. One of the ongoing projects is Science Island in Kaunas, which is the first science center in Lithuania.
Design team:
Exposition architecture design: Mateusz Morski, Maciej Bereś, Aleksandra Litwora, Klaudia Walaszek-Wieczorek
Visual identification and graphic design of the exhibition: Aleksandra Adamczyk, Ewelina Jałocha, Michał Kowalczyk
Project management: Roman Zwiejski

